Planning Agenda: 2023-09-28
UPDATE 2023-09-29: The conversation was interesting. 👉The meeting can be viewed on Youtube.👈. Text corresponding to these proposals are expected to come back to the Planning Commission in November. If the Planning Commissions supports that edition of the change text then the texts will go to the City Commission. The City Commission will hear them ... in December? ... then schedule a public hearing in ~30 days after hearing them. After the public hearing they may or may not be added to the City Commissions agenda for a vote. This likely means a conclusion for these two proposals by late February(?) 2024. Depending on the response - and the alignment of the calendar - there is some chance this would advance to the agenda in January. The City Commission calendar for 2024 has not yet been published.
Trigger Warning: The public comment period is grueling, and the Heritage Hill people showed up in force. 🥺 👉Public comment period starts here👈
Zoning Text Amendments
Finally, there is discussion of specific Zoning Text amendments on the agenda, 1,059 days since the release of 👉the first Housing Next report👈. A subsequent update to that report - presented to the City Commission 170 days prior to this meeting - illustrated how the current regime has continued to fail to address the Housing Crisis; and that the crisis is accelerating.
Context
For context, the following are some highlights from the most recent Housing Next report:
- Between 2010 and 2020, the population of Grand Rapids increased by 10,182 (5.4%), or 7,565 new households.
- By 2027, the population of Grand Rapids is projected to increase by an additional 1.1%. Due to declining household size the number of households will increase by even more: 1.5%
- Since 2016 the median sale price of a home in Grand Rapids increased by 99.2%.
- The median rent of a one bedroom apartment increased 28.8% since 2020. From $1,095 to $1,410, in two years.
- The occupancy rate of housing in Grand Rapids is 97.9%. That is vacancy rate of 2.1%.
- The estimated need for new housing in Grand Rapids, within the next five years, is 14,106 new units.
If the city were to satisfy the unmet housing demand with new single family units [aka: "houses"] it would require 580 new blocks. There is a need for an additional 309 homes per square mile. Importantly, the demand is for "homes", not "houses".
As an illustration for my own neighborhood of Highland Park, which is a mere 0.68sq/miles, I created the following illustration:


Data: Currently 60.8% of the city is zoned for only single family units. While it may be technically possible for someone to build other types of housing it requires special dispensation from the Planning Department or the Planning Commission. 58% of the housing in the city is stand-alone single family and another 5% is attached single family (like a town house).
It is important to read the discussion of ordinance changes in the context of both the now - the current demand and escalating housing prices as illustrated above - as well as with a bit of history. The ordinances in question are part of The Zoning Code, a voluminous stack of ordinances which carve the city into zones - hence the name - and apply rules to each zone for everything from what buildings can be built, to what they can be used for, to - as we will see - to who can live in them. The current zoning ordinance is ~424 pages. The purported purpose of Zoning is to help mitigate side-effects of development. The classic defense of zoning being that you would not want someone to build a smokestack-type factory in the middle of a residential neighborhood. A compelling notion, that doesn't sound bad at all.
Aside: although building housing around factories [aka: employment] is pretty much the genesis of every midwestern city, 🤔 but, never mind.... back to the post.
Let's flash back in time to 1926. A court case between a developer and the quaint - they'd likely describe themselves as "bucolic" - suburb of Euclid, Ohio. The developer wanted to build housing, the leaders of the suburb wanted to manage what was built where, and thus to manage who lived there. The developer challenged the ambitious ordinances of Euclid and demanded to be compensated for being forbidden from developing the land he owned. A federal court ruled against the suburb of Euclid, saying:
the result to be accomplished is to classify the population and to segregate them according to their income or situation in life.
Yeah! The developer could then build housing! Right? No. Wait for it.
Euclid, OH appealed to the Supreme Court. There they got a different conclusion. Euclid won a ruling very reminiscent of the Supreme Court of today: utterly shameless. Supreme Court Justice Sutherland's profound constitutional reasoning:
Very often the apartment house is a mere parasite, constructed to take advantage of the open spaces and attractive surroundings created by the residential character of a district. Moreover, the coming of one apartment house is followed by others, interfering by their height and bulk with the free circulation of air and monopolizing the rays of the sun which would otherwise fall upon the smaller houses.
He also used a metaphor about pigs being in the parlor rather than the barnyard. As one of the "Four Horsemen" of the Supreme Court Justice Sutherland spent his career fighting against government over-reach and regulation. Except in particular circumstances, ... you know.
Recommended Reading: The Walls We Won’t Tear Down, New York Times
In light of this history, and the demonstrable results of the current zoning ordinance, when you see or hear terms like "stability" ask "for whom?" When you hear the term "neighborhood character" ask what - specifically - is being protected or conserved? These are concepts easily put, discretely, to insidious ends. Unless someone asks, or more honestly, unless many people ask.
Speaking for myself, as a white fourth-generation Grand Rapidian, I do not need the zoning ordinance to conserve anything on my behalf. Home owners in my neighborhood have profited handsomely from the current ordinance. If my neighborhood's character: that of an aspirational place where people could find their footing, is to be in anyway preserved that will be accomplished only by change. To continue to welcome people, to continue to provide that opportunity in the bottom half of the economic ladder, the neighborhood has to become something other than it has been, so that it can remain what it is. The "smaller houses" of Justice Sutherland's cruel vision need to share "the rays of the sun" with some new - likely even smaller - houses, so everyone can continue to enjoy "the open spaces and attractive surroundings created by the residential character of a district".
Related:
- Data Point: 2023-08, The ZORI & For-Sale, UrbanGR 2023-09-04
- Mayor Discusses Housing on City Connection, UrbanGR 2023-08-12
- Kent County Affordable Housing Fund!, UrbanGR 2023-08-11
- Mayor's July VLOG Mentions Zoning Reform, UrbanGR 2023-07-30
- The Joint PC/CC Meeting, 2023-07-13, UrbanGR 2023-07-23
- Housing NEXT Needs Update, UrbanGR 2023-02-21
- Years To Buy, 2022, UrbanGR 2022-09-26
- What Is Affordable?, UrbanGR 2022-09-11
- Housing Next Needs Analysis, 2020-07-21
The two recommendations are presented 👉on the Planning Commission agenda as a single item👈.
Proposal: Accessory Dwelling Units
Recommended Reading: The Magic of the Granny Flat, New York Times
The Accessory Dwelling Unit (ADU), or Granny Flat, is the lightest touch form of what is called "infill" housing. It is also a concept born entirely of Urban Planning gibberish. Why is it "Accessory"? I don't know, neither does anyone else. An "Accessory" dwelling unit is a home added to property where one or more homes already exist; that's it. They can be internal [aka "attached"] to the existing structure, in a basement, addition, or loft. Or they can be stand-alone [aka: "detached"] structures, either a new building or a converted outbuilding like a garage or a barn. The difference between a duplex (a structure with two units) and a house with an internal ADU? ¯\_(ツ)_/¯ Essentially, it is only that the unit is added, after the fact.
Yet, it is this after-the-factness which is the secret sauce. Adding housing via ADUs is the most natural thing to do in a housing shortage, facing an aging population, or during high property values. Building ADUs is something people have always done, everywhere, although they likely did not use the term. But doing so is not something viewed favorably when physical - and imagined cultural - stasis is the goal. So cities all across America eliminated ADUs from the menu, catering to a particular demographic's fear of change.
Today, after allowing the Housing Crisis to fester for more than a decade, sweeping inland from the coasts like a contagion, many mayors, city councils, and city commissions have decided that, yes, they should probably begin to offer their citizens some options. That first step in not micromanaging the housing market is often allowing ADUs [again].
If all the changes are proposed are adopted Grand Rapids will join the tail end of a long list of cities which have already made similar changes. Or the City Commission could continue to do nothing, or it could cherry pick changes from the proposals - thus appearing to do something, but avoiding any risk of meaningful change.
What are the rules regarding ADUs in Grand Rapids and the proposed changes?
- Change from special dispensation to "By Right" : This means if you follow all the rules you can do it, rather then following all the rules and spending ~$2,000 [non-refundable] to ask for permission. When people say they are interested in building an ADU, and then you begin to explain the special dispensation requirement [Qualified Review vs. Special Land Use, etc...] you can see the light go out. The signal sent by special dispensation is clear, the city does not want people to do this. Normal people do not enjoy attempting to navigate pointless bureaucracy, especially to do an already difficult thing.
- Eliminate Parking Requirement : Currently an ADU must add a parking space. A parking space is ~13x~20ft, or 260sq/ft, assuming you can get it connected to a street or alley. On an existing property this is both a geometry problem and expensive. Additionally most residential neighborhoods have abundant on-street parking, there is no need for this requirement. If we want good designs - something that comes up regularly - then we should eliminate this requirement; otherwise the requirement for that parking space within a constrained space will be what drives the design rather than what works best for people.
- Eliminate Owner-Occupancy Requirement : This is the most challenging to explain of the changes proposed, yet also likely the most consequential; yes, even more so than eliminating parking requirements. 😮 What Owner-occupancy means is that the owner of the property must live on the property, in either of units: the original structure or the ADU. The conceit of Owner-occupancy is that owners will take better care of properties that they live in than landlords will of their rentals. There is nothing to this claim other than cultural bias. If property maintenance is an issue a community wishes to address it can do so, directly, via ordinance and inspections. Owner-Occupancy is one of those high minded ideas, for which there is no supporting data, but which helps to create the kind of "neighborhood stability" of which Justice Sutherland would approve. It is a back-handed way to keep the renters our of the good neighborhoods. The effect of Owner-occupancy is to also effectively ban ADUs, as it creates a litany of problems:
- If an owner lives in the home and leases the ADU to a tenant, and then the owner sells the property [or dies!] what happens to the tenant? The ADU is no longer a legal residence. Does the city instruct the sheriffs' office to evict the tenant?
- If an owner builds an ADU using financing and then has to leave the home for any reason - such as a job change - they have no choice but to sell the property and pay off the financing. They cannot, even temporarily, rent out the unit they were occupying.
- What does the bank do if the owner defaults on a construction loan for an ADU? The construction loan was for the structure, not the property. It's a complicated dilemma. This means that with Owner-occupancy the bank is unlikely to make the loan in the first place, so nothing gets built. This is not a requirement for other types of multifamily properties, so why just ADUs? If Owner-occupancy is so essential to "neighborhood stability" why is it not required for other types of multi-unit housing?
- The restrictions and risks created by Owner-occupancy diminish the appraised value of the ADU, when a loan can be acquired it will be less likely to cover the cost of construction.
- In places which allow ADUs without the Owner-occupancy more than 2/3rds of properties are Owner-occupied regardless of the mandate.
- Allow ADUs in conjunction with duplexes : currently an ADU, if granted special dispensation, can only be constructed on a parcel alongside, or within, a single family unit. But, why? ¯\_(ツ)_/¯ Yet another arbitrary thing. In Grand Rapids the code has long required small multi-family structures like duplexes and triplexes to have larger lots, which means most of them exist on larger lots 🖕, which are well suited for construction of an ADU. Space in an urban neighborhood is everything; you either build something where these is space or tear something down to make space. Tearing down where people live is generally bad, so you have look for where there is space. Here are three examples from my own neighborhood of behind-a-duplex:
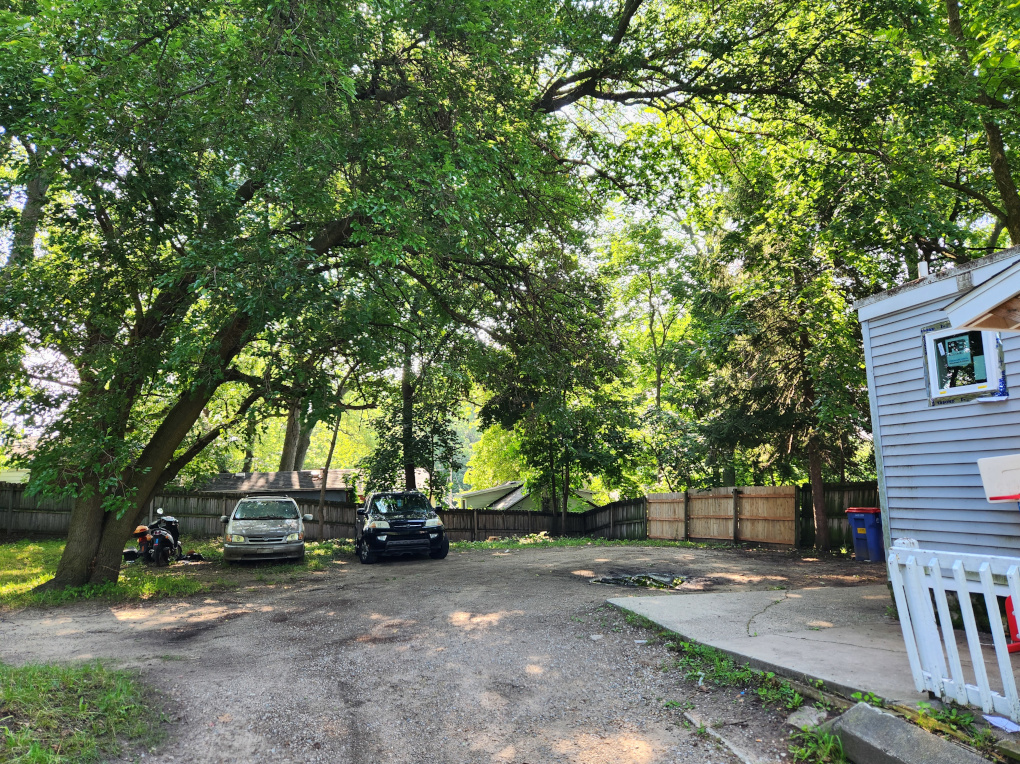 |
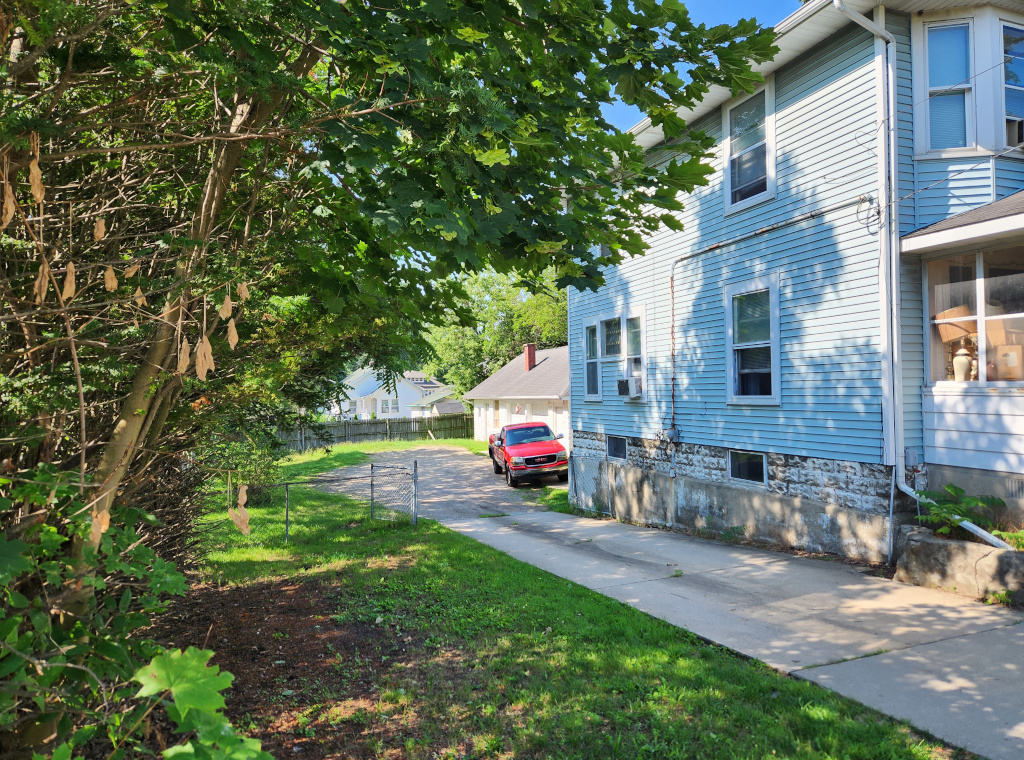 |
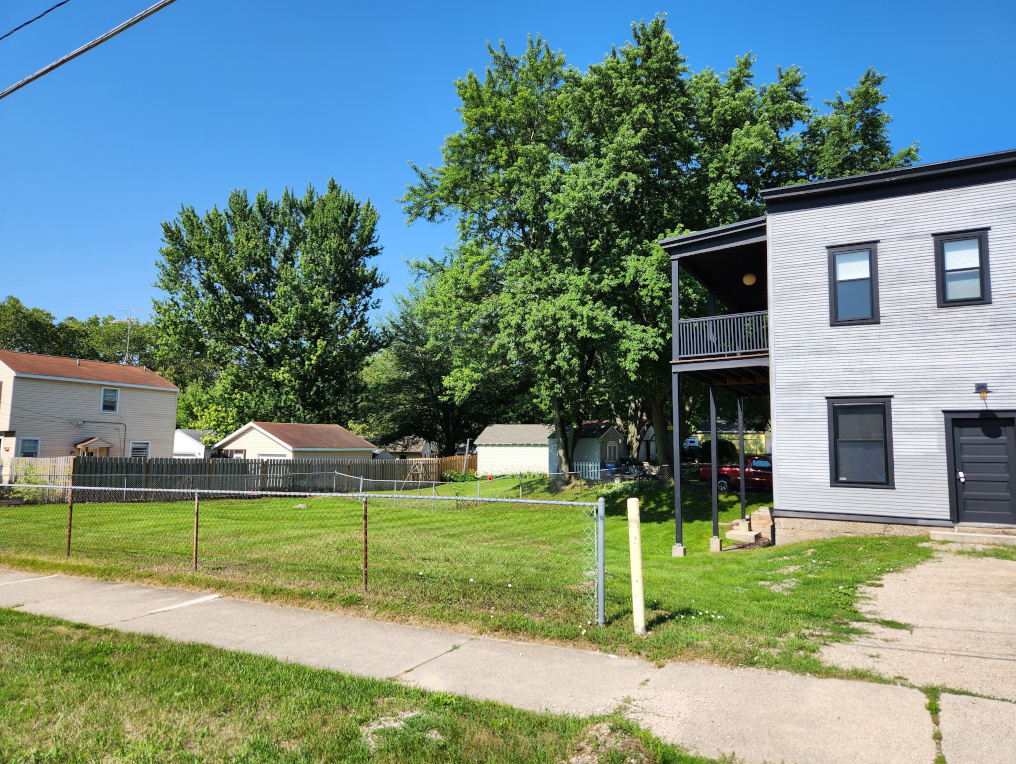 |
One additional note about allowing ADUs with duplexes is that duplexes are owned by people who are already rental housing operators. Those are people likely more comfortable with construction and financing than your average property owner; potentially with access to greater capital. If we want more housing in our neighborhoods this is a wise recommendation.
Aside: There is nothing in the proposals about rolling back the reduction of maximum height from 25ft to 20ft which was a change made at the last minute by 2018's "Housing NOW" fiasco. That change creates challenges for over-the-garage units. For those who weren't around back then, "Housing NOW" was an attempt from within the city to realize some of the recommendations of the "Great Housing Strategies" which the city adopted in 2015. Long story short, the City Commission did not take kindly to someone taking initiative, so they threw the effort under the proverbial bus, adopting a collection of minor and random changes in order to save face.
Given the rigidity and requirements of existing regulation only four detached ADUs have been built in Grand Rapids in the last decade: 1725 Walker Ave NW (2016), 2061 Jefferson Dr SE (2018), 537 Shirley St NE (2018), and 928 Virginia SE (2020). One attached ADU has been constructed in that same time: 1937 Moerland Ct NW (2021). Attached ADUs, which are often internal to the existing structure, may not be visible at all. But the visual impact of detached ADUs on the "neighborhood character"? Here are those four ADUs, from the street (I highlighted them to make them easier to spot):
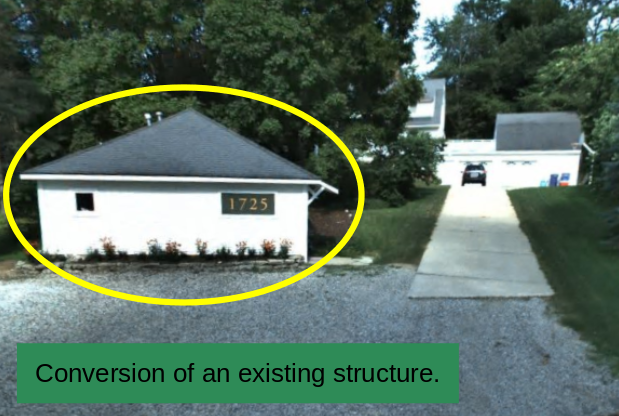 |
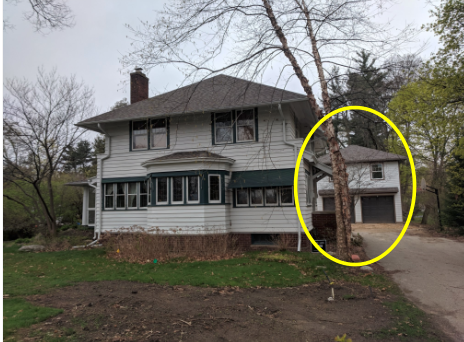 |
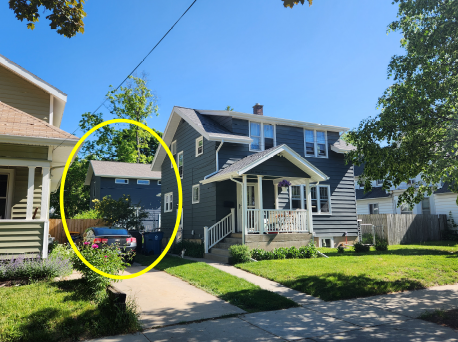 |
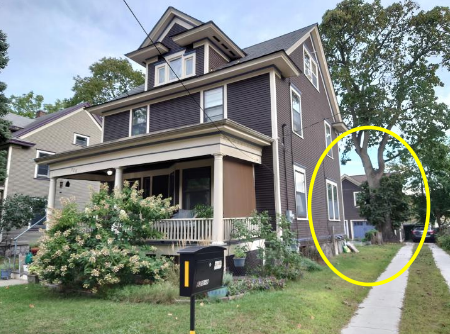 |
When surveying neighbors for the construction of our ADU (537 Shirley ST NE), after explaining the need for a special dispensation from the city, one neighbor bemusedly asked "they make someone do this to build a two story building?" and gestured around the block we were on. That block - it is entirely two story buildings.
Only five ADUs make a very small sample size, yet they may illustrate the importance of lot size, and the tendency for ADUs to be built in neighborhoods with larger lots.
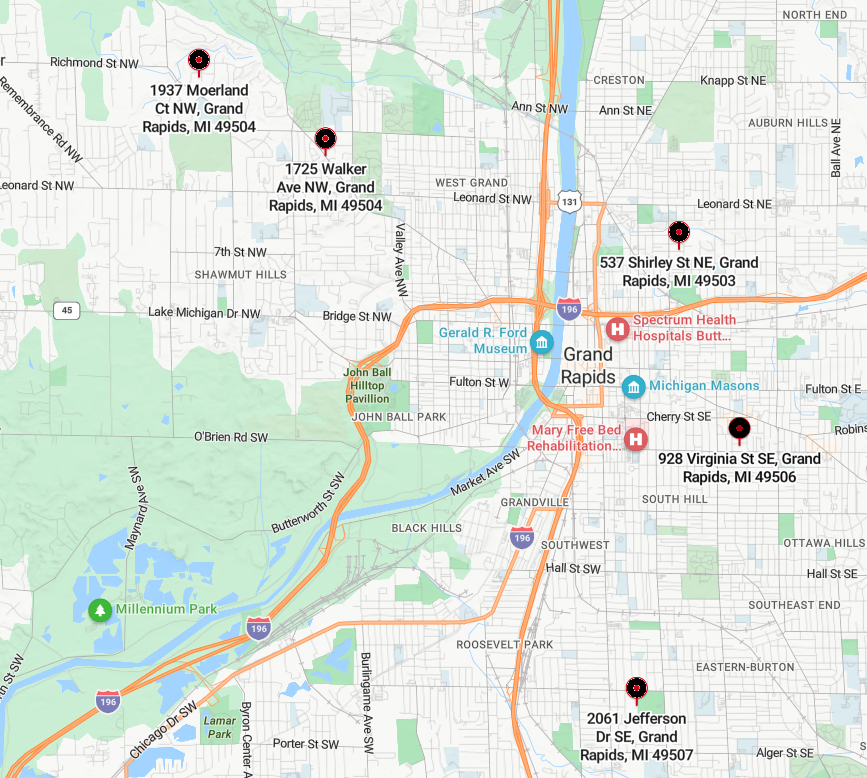
Will there still be challenges to building ADUs even if the city commission adopts the entirety of the proposed changes? Yes. It is expensive and complicated even aside from the arbitrary constraints imposed by the zoning ordinance. This is the single most common objection to ADUs which I hear: it is too expensive, nobody will do it. I've heard this from Urban Planners, which is the most disturbing thing. Aside from the fact that people have done it - under the current arbitrary and onerous constraints - is a thing being difficult grounds for regulation? I'm tempted to respond: should the government prevent people from competing in the Iron Man? That's hard! Or from drinking vintage wines? That's expensive! Don't worry, I stop myself, as I know there is no point once the counter-points become that grasping. If the arbitrary constraints of the current zoning ordinance are eliminated and not a single person builds an ADU ... what's the damage? The Urban Planners I've heard this from can say "I told you so!", and I, here, on-the-record, promise to buy them a 🍺beer🍺; or a nice glass of wine.
Related:
- The ABCs of ADUs, AARP [PDF, 24 pages]
- How owner-occupancy regulations are contributing to the housing crisis, Brookings Institute 2022-10-27 [PDF, 11 pages]
- OUICKNOTES: Accessory Dwelling Units, American Planning Association [PDF, 4 pages]
- Zoning Reform Toolkit, American Planning Association (Michigan Chapter) 2022-08-01 [PDF, 55 pages]
- Grand Rapids' ADU FAQ, Grand Rapids Planning Department 2022-01 [PDF, 2 pages]
- Accessory Dwelling Units: Model State Act and Local Ordinance, AARP circa ~2000 [PDF, 54 pages]
- Shelterforce ADU Series, UrbanGR 2022-05-10
- ADU Convening, UrbanGR 2020-11-04 - contains an excellent presentation on ADU financing.
- Building the ADU @ 535 Shirley St NE, UrbanGR 2020-01-31
- New Studies Provide Further Evidence That Zoning, Forbes 2023-08-28 w/audio
- Why granny flats are the housing solution everyone can love, The Week 2019-04-26
- Accessory Dwelling Units (ADUs) - Core Insights , Strongtowns 2020-08-15
- What are the rules where I live? ADU regulations by city
- Brit Builds an ADU: The Surveyor and the Height Problem, StreetsMN 2019-08-12
Proposal: Unrelated Occupants
The other proposed change is incredibly simple. it is so simple - and so obscure - life-long residents of Grand Rapids have been surprised to learn it even exists. First, the city of Grand Rapids has a definition of "family", within the zoning ordinance. Second, the city limits how many unrelated people may live in a dwelling unit. That current limit is 4, the proposal is to increase that to 6.
Who has lived in an apartment or house with more than four unrelated people? ✋ Scandalous! Aside from the inevitable consequence of licentiousness and debauchery, it was cheap. I lived for several years with monthly housing costs of less than $150/mo [I know, imagine that today!], something which certainly facilitated my success.
Personally, I find it repellent that the city commission feels entitled to say who is, and is not, my family. That has no business being defined in the zoning ordinance. On an entirely practical note: how is this enforced? And how often, against whom? I have violated this restriction in at least two places I've lived; my current home in Highland Park, and a three bedroom duplex in Midtown. The city has never issued an occupancy violation against me.
The best defense of unrelated occupancy limits - which are common in the zoning ordinances of America cities - is that it addresses crowding. It doesn't. The occupancy limits apply to a unit, not to bedrooms, and not to the size of the unit. The same occupancy limit applies to a studio apartment and a six bedroom house. The "unrelated" component of the occupancy limit makes it clear the ordinance is not addressing crowding: as the ordinance allows a traditional family of any size to dwell together in the same unit.
If crowding and safety are a concern there are other codes which deal with those issues directly; the Michigan Residential Code and the National Fire Protection Association's Fire Code (NFPA1). Including this restriction within the zoning ordinance is nothing other a grasp at "neighborhood stability"; it is about keeping young people, low income people, and non-traditional families out of neighborhoods.
I hope this change, at least, is a slam dunk.
Related:
- Housemates Welcome_ Washington Strikes Down Household Size Caps, Sightline 2021-04-16
- Why Are Zoning Laws Defining What Constitutes a Family?, Bloomberg 2016-06-17
- Servants Welcome, Roommates Barred, Sightline 2013-01-16
- The Roommate Gap, Your City’s Occupancy Limit, Sightline 2013-01-02
