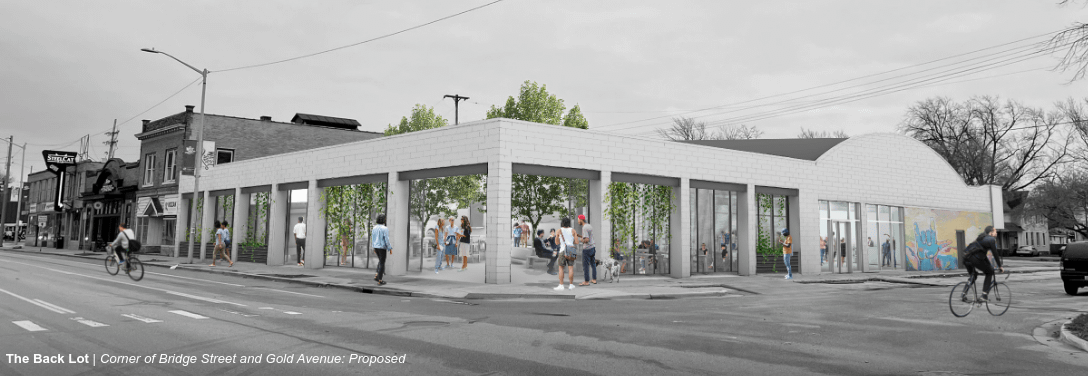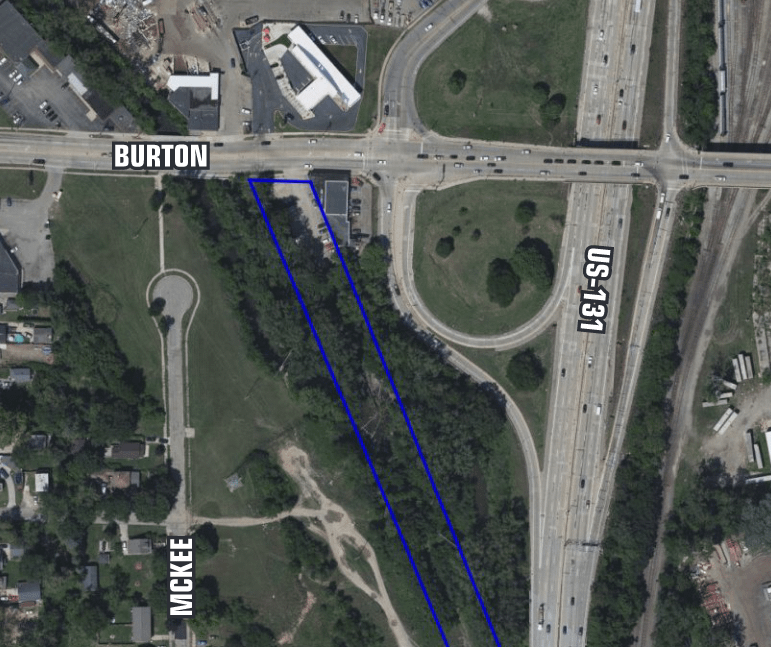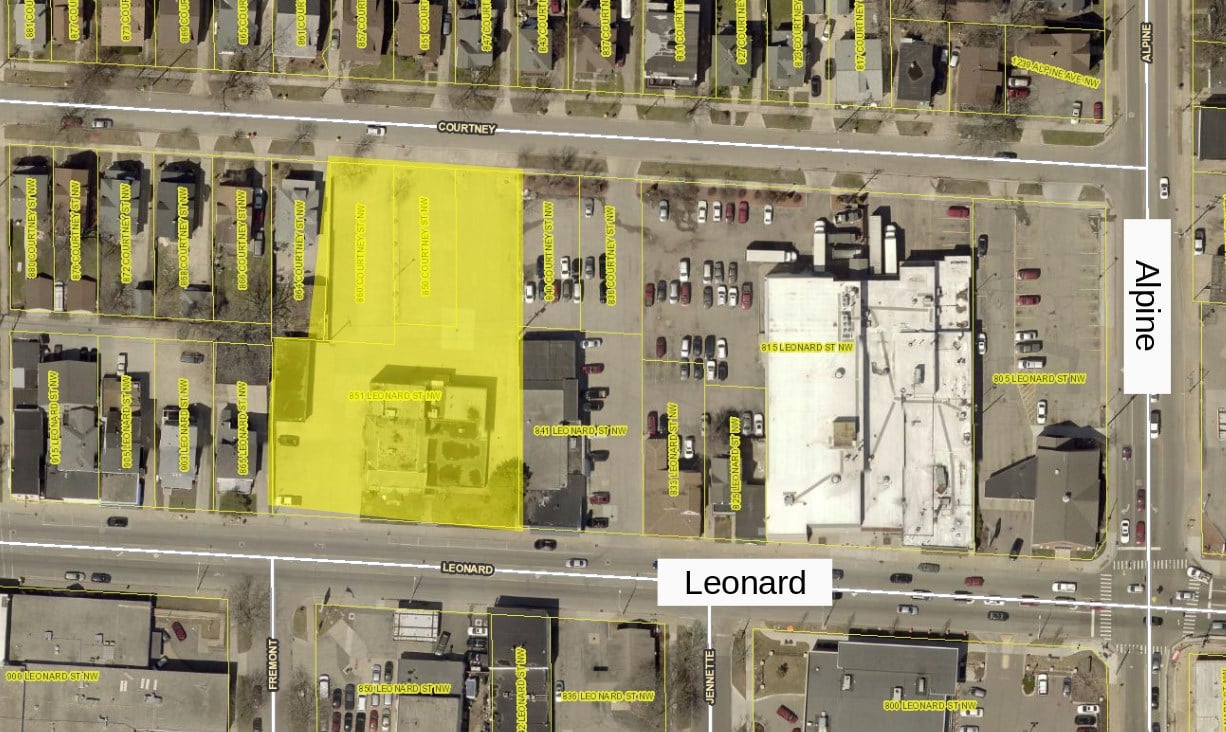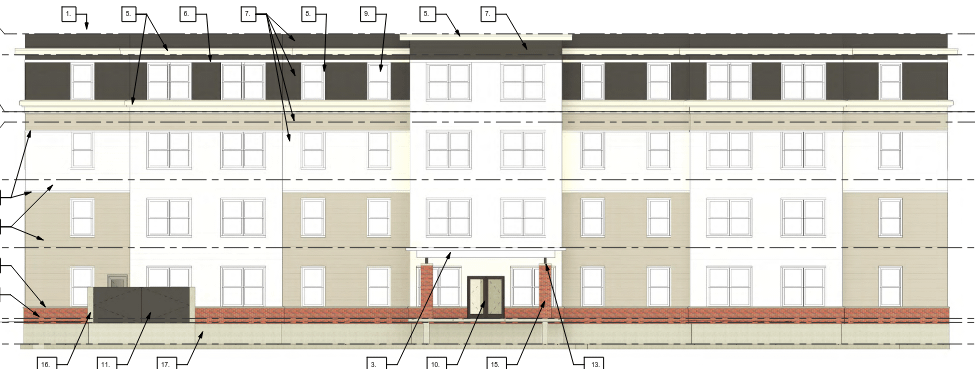Planning Commission Agenda, 2023-02-23
UPDATE 2024-03-21: The project to construct a food truck court and bar at 648 Bridge NW / 345 Lexington NW has been abandoned. The new project for the site, still in the design phase, is a five story 150 unit apartment block by the same developer as The Current under construction in Creston (220 Quimby St. NE). UPDATE 2024-09-25: Fencing has gone up around around 851 Leonard St NW, this usually means demolition is about to begin.
There are several very interesting developments on the agenda of February 23rds Planning Commission meeting. I'll use the first one to take a tour of three important concepts in Zoning & Planning: the PRD, Density, and Parking Requirement.
628 Coit NE
Update 2023-02-23: Tabled, due to massing and site design. The Planning Commission expressed no opposition to the density of parking.
Full Disclosure: I (the author) own a lot with a single unit on an block adjacent to this proposed development.
This is a request for a PRD (Planned Redevelopment District) for the construction of a 52 unit apartment building with 30 parking spaces.
Current Site: Five (5) detached single family type structures. Properties to the east and south are already PRD developments. Across the street to the west are a public school and single family type structures. Across the intersection is Coit Park, and to the north are two blocks of single family structures before the land-use - and topography - changes significantly.
Current Zoning: TN/LDR. LDR is GR's code for Single Family Zoning; construction of anything other than a single-family home, including a duplex or accessory dwelling unit (aka: granny flat) requires special dispensation from the Planning Department or Planning Commission.

628 Coit Ave N
In addition to the city's zoning designation the Belknap neighborhood has an ASP (Area Specific Plan) which designates this area as MH (Mixed Housing). Belkap's ASP defines MH (Mixed Housing) as: This district is composed of diverse housing opportunities to meet a wide range of individual and income needs, while still maintaining a residentially scaled pattern of development. Belknap MH allows all of the building types that are allowed in Belknap TR [single family, duplex, triplex] in addition to the Rowhouse, Apartment House and Center Hall Apartment Building Types. The underlying intent of this district is to provide housing opportunities which address changing needs and different life stages while promoting neighborhood diversity. Infill buildings shall not exceed 35 feet in height.

Map from Belknap ASP with this and other developments indicated. The dark blue area is where the plan designates for the highest density development. The orange-ish areas are the "MH" designations.
What is a PRD?
A PRD is defined in section 5.7.06 of the city's Zoning Oridnance as a type of "Special District" [abbreviated SD]. The properties within a PRD are effectively changed to a zoning designation of SD-PRD (Special District Planned Redevelopment District) with a document on file recording the special terms accepted for that site.
The Zoning Ordinance states the purpose of the PRD designation is: The Planned Redevelopment District may be appropriate when it may be necessary or desirable to deviate from the standards in another Zone District to ensure that desirable and compatible development occurs. These flexible development standards are necessary to address special conditions with regard to setbacks, yards, building height and special traffic, policing, or landscaping issues. It is not the intent of this District to permit development applications that simply wish to avoid compliance with the other regulations of this Chapter.
The Planning Department often likes to say the PRD designation allows for "innovation" in land use. Critics refer to PRDs as "spot zoning", enabling politically connected developers to craft their own set of rules. Why not straight forwardly allow what you are going to allow? That's a big question.
In this case the proposed development is pretty much what is described for the MH zone in the Belknap ASP. The only critique in terms of the Belknap ASP is that the ASP calls for the highest density to occur on Lafayette; and there has been one and only one development on Lafayette. That's Bradford Station on the corner of Bradford & Lafayette. It is an interesting question why much development has occurred between Coit & Clancy and very little down on Lafayette. It's a question outside the scope of this article, and likely beyond my pay grade [which is $0/hr :) ].

Elevation

Site Plan, this development is the left half of the illustrated area. To the right and up are existing PRD developments. The left of the image is north, the top is east.
Density & Bonuses
The building comports with the Belknap ASP, yet it exceeds the density permitted in the city's TN/LDR (Single Family) zone classification. It uses the Zoning ordinances' Accessible and Affordable housing bonuses to math itself back into compliance. This development is 52 units in 42,448sq/ft (lot size), or 816sq/ft per unit. The minimum required in the TN/LDR zone is ~2,000sq/ft per unit, which would limit this development to half the proposed density (21 units).
For a multifamily development the minimum lot area may be reduced by 500sq/ft per unit if at least 25% of the units are Accessible. In this development all 52 units will be [type B] handicap Accessible.
The Affordable bonus for multi-family development allows for a reduction of 1000sq/ft per unit if 20% of the units are Affordable to households earning 30% AMI; so 11 Affordable units would be required to earn the bonus. In this development all 52 units will be Affordable housing.
What is "Affordable"? See this post.
So 2,000sq/ft - 500sq/ft - 1,000sq/ft = 500sq/ft required per unit. As shown above the site provides 816sq/ft per unit. It is within the rules at the proposed density.
Parking
Everyone's favorite topic.
The Zoning ordinance requires 68.5 spaces based on the unit & bedroom count. The code's requirement is 1.5 spaces per unit + 0.25 units for bedroom above 2 bedrooms.
Sometimes a development is also allowed to count the adjacent street parking spaces; in this case that would be nine (9) spaces on Coit Ave and four (4) on Fairview. Discounting those the remaining requirement is ~55.5 spaces.
Development sites between Coit & Clancy have two enormous advantages for dealing with the Zoning ordinances tedious parking mandates: an alley and a grade change. Alleys are wondrous urban amenities, then put them on a hillside and they are nothing less than magical. With the alley and the slope tucking a significant amount of parking up under a building's backside can be accomplished without the massive cost of true underground parking or a parking-ramp podium [when a building sits on top of a parking structure]. The cost of "structured" parking - underground or podium - can exceed $50,000/space and is rarely less than $25,000/space. For residents around the development the up-under parking is hidden from every direction; they only see trees and architecture.
Alleys on hillsides are magical, but they are not 55.5 parking spaces magical. That's ~9,500sq/ft of parking! That's enough space for two NBA basketball fields. Where is anyone going to find that space in an urban neighborhood?
And the Zoning ordinance yet again provides a bonus system to back itself out of a corner of its own creation. A development can write off up to half its parking requirement by some combination of:
- proximity to a BRT station (300ft)
- proximity to a bus stop (100ft)
- EV charging infrastructure, each EV spaces counts for 4 spaces.
- secure and covered bicycle parking, every 4 bike parking spaces count for 1 auto parking space.
- shared parking agreements allowing the development to count an oversupply of parking on an adjacent site.
The Planning Department/Commission has discretion in interpreting all this. This topic consumes an inordinate amount of time at Planning Commission meetings. It is akin to rule-lawyering while playing a Dungeons & Dragons campaign, and about as much fun to listen to.
This development provides 1 EV charging stations and 16 bike parking spaces. That's a total bonus reduction of 8 spaces. Taking the requirement down to 47.5.
The development provides 30 off-street parking spaces by utilizing that alley magic.
The Laker Line station on Michigan St and the Rapid#11 on Lafayette are a too far away to factor in directly. So it will be up to the Planning Commission to decide if they want to write off the missing ~17.5 parking spaces.
Aside: there is also an attached document called a "Traffic Study". The concept of a traffic study is to measure the impact of a development on the surrounding street grid. However, traffic studies are nonsense, their underlying assumptions have been debunked. Once upon a time people believed you could measure someone's intelligence by the shape of their head - - - traffic studies are that kind of stupid. I won't waste anyone's time discussing them.
Other Notes
Eight (8) letters of support have been received by the Planning Department, most from residents of the neighborhood.
Links
News Article: Affordable housing developers plan second 52-unit project in GR’s Belknap Lookout neighborhood, MIBIZ News Article: Grand Rapids puts off affordable housing plan, WOODTV, 2023-02-23 6:19pm
648 Bridge NW / 345 Lexington NW
UPDATE 2023-02-23: Approved
Current Zoning: TN/TCC (Traditional/Transitional City Center)
Current Site: Duthler's Food, a defunct one story retail space. The site is surrounded by retail, commercial, and surface parking in every direction. There is residential on adjacent blocks to the west and south.

648 Bridge St NW
This is a request for a SLU (Special Land Use) in order to operate a restaurant. The restaurant includes a bar, year route outdoor seating and a partially enclosed food truck court. This is a new location for "The Back Lot" which currently has locations in Petoskey and Charlevoix. While the site will operate as a venue space there are no plans for live music.
Food trucks will be provided with RV connections for electricity and natural gas; no food trucks will be allowed to operate on generators. The food trucks are contracted with a minimum term of six (6) months.

Rendering
Other Notes
Hours of Operation: 11am-10pm M-F, 11am-11pm Saturday - Sunday
Expected to have five (5) full-time employees and ten (10) part-time employees.
Links
- Agenda Link
- News Article: Northern Michigan developer plans Grand Rapids’ first permanent food truck court
- Reddit conversation
700 Burton SW
UPDATE 2023-02-23: Approved
Current Zoning: TN-TBA (Traditional Business Area)
Current Site: a dirt parking lot on a bit of abandoned railroad right-of-way. Next to an interstate. The only adjacent use, to the north, is industrial.

700 Burton
This is a request for an SLU (Special Land Use) in order to construct an 18 space surface parking lot. Within a business area surface parking requires dispensation.
Uhmmm... the TBA zoning of this area doesn't make any sense. There is parking and asphalt and cars everywhere.
Links
851 Leonard St NW
UPDATE 2023-08-11: $1.4M in LIHTC approved.. The project should now have the funding required to move forward.
UPDATE 2023-03-28: City Commission approved related re-zoning
UPDATE 2023-02-23: Approved at Planning Commission.
UPDATE 2024-09-25: Fencing has gone up around the site, this usually means demolition is about to begin.
-
Current Zoning: The parcel facing Leonard is TN/TBA (Traditional Neighborhood Business Area) while the three parcels facing Courtney are TN/LDR.
Current Site: An abandoned funeral home, a large surface parking lot, and a storage shed.

851 Leonard St NW
This is a re-planning of an Affordable housing development presented to the Planning Department on September 24th of 2020. Due to issues of cost and design the developer is back with a different plan; an amendment to a previously granted PRD.
What is "Affordable"? See this post.
A key component of the original plan was to retain a portion and the facade of the original structure. It has been determined this places too many constraints on the design for it to be viable. The new design would be 55 units in a new four (4) story structure. 36 parking spaces will be available in the rear of the development accessible from Courtney, the building will face Bridge St. Four story buildings are permitted in TBA zones.

Elevation, a straight-forward four story multi-family building.
Parking
As the PRD'd area spans both LDR (1.5 parking spaces per unit) and TBA (1.25 parking spaces per unit) the development is short between 33 and 47 parking spaces. LDR would require 83 parkings spaces (~14,200sq/ft) while TBA would require 69 parking spaces (~11,799sq/ft). The Planning Commissions full discretionary waiver (50%) would leave the development with a requirement of 41.5 or 34.5 parking spaces. The site is located on the Rapid#7 and there is an adjacent bus stop, but that is not mentioned in the narrative of the project.
Links
